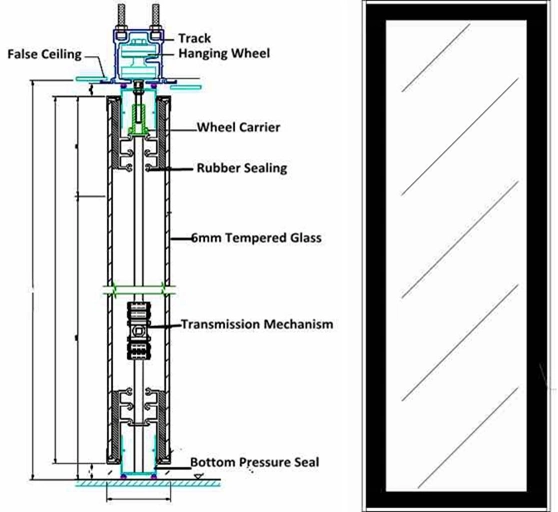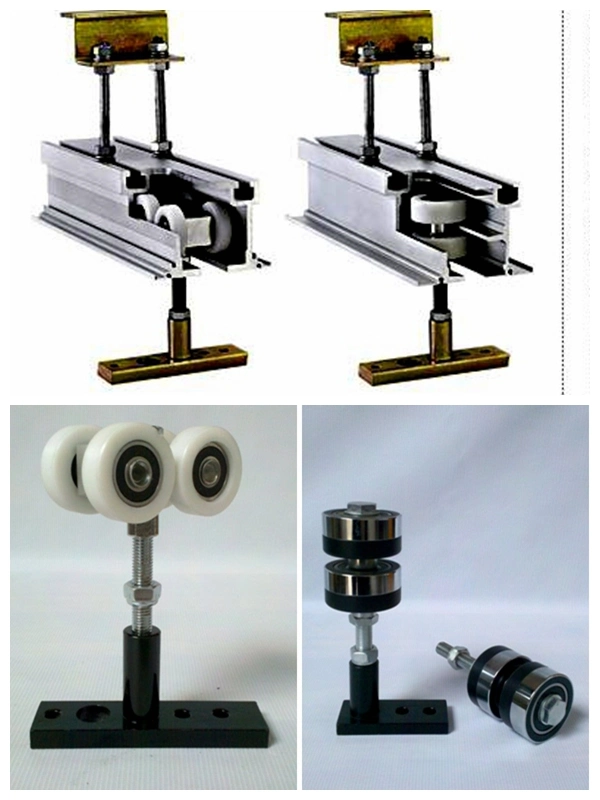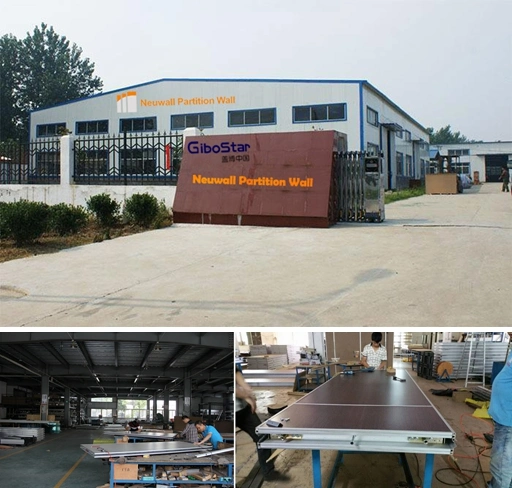10 Years experience on Operable partition wall
Committed to create the flexible space
Acoustic Movable Glass Partition Walls For Office and Training Room
Movable Glass Wall With Top&bottom Retractable Seal,is top hung without the need of track on floor. The Glass Wall is aluminum frame with duble glazed glass as facing,The wall panel is positioned by extending top&bottom retractable seal.
STRUCTURE
Hung System
There are 2 track types.One for single roller installation and one for double rollers.
Single Roller(1 per panel) Double Roller(2 per panel) 
Technical Information
| General Description | Glass partition walls are suspended from overhead tracks - no floor tracks or guides are needed. Top&bottom retractable seal are required to keep the panels secure in the opening. |
| Framework: | A pre-finished aluminum frame on four sides |
| Module | 6mm+12A+6mm Double Glazed,Tempered Glass |
| Panel Joint: | Male and Female joint with magnetic membrane. |
| Panel Width | 700mm to 1200mm |
| Height | max 4000mm |
| Finishes | Satin anodised or polyester powder coating to all exposed aluminium components available in a wide range of colours as standard. |
| Acoustic Performance | A glass module with 6mm+12A+6mm glass will achieve up to 43Rw db |

FAQ
How to select the suitable movable wall for your site?
We have 2 types of movable wall, NG821type, NG83580. You can choose the right movable wall upon the Height and Soundproof requirement as following,
NG821type-- Max height 3.5m, soundproof: 35dB to 40dB
NG835type- Max height: 5.5m, Soundproof: 43dB to 48dB
What you should do on site?
A beam(truss) should built on site for track installation. The min distance leaving for track installation from false ceiling to top ceiling is 200mm.
How to install?
We will provide the installation manual and video guiding the installation job. We can also dispatch the installation engineer supervising the installation as request.
What is lead time?
The lead time is 7 days to 15 days.
How to transport?
Sea transport is a common mode of transportation. In an emergency, can be air freight.
How do the goods packing?
Corrugating paper packaging, MDF batten cover all around corner.
The movable wall panel and track, fittings will be packed separately.
What is Procurement procedure?
Firstly, send us the shop drawings(if the shop drawings is not available, you can tell us the height from false ceiling to finished floor and width from wall to wall)
Secondly, we offer you the movable wall layout drawings for your confirmation
Thirdly, we quote the movable wall in accordance with confirmed drawings.